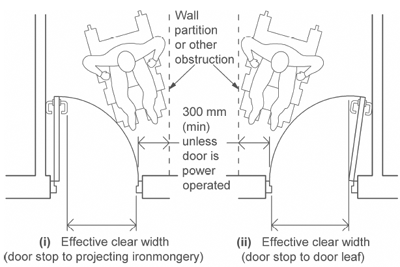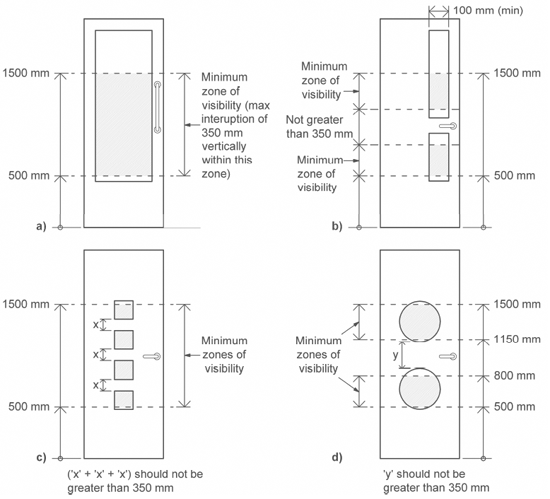
Fire Doors & Disability Access
This section provides general guidance on fire door access requirements for disabled persons in the built environment that is in accordance with Part M of the Second Schedule to the Building Regulations (TGD M).Doors that provide high levels of accessibility may not always be suitable as escape doors. Where an accessible entrance door also forms part of an escape route reference should be made to the guidance in Part B of the Second Schedule to the Building Regulations (TGD B), on doors across escape routes, including automatic doors, to ensure compliance with Part B.
Part M of the Second Schedule to the Building Regulations (TGD M) has the following requirements that are applicable to internal fire doors:
Self-Closing Devices
Part M cautions that self-closing devices can create particular difficulties for some people and recommends that their use on internal doors should be minimised. While self-closing devices are generally required on fire doors, TGD B gives guidance on acceptable methods of holding them open, where a self–closing device is considered a hindrance to the normal use of a building. Part M recommends that fire doors should be held open in accordance with this guidance, where possible, in areas of the building frequently used by the public.
Opening Force
Where internal doors are provided to wheelchair accessible areas, Part M recommends that the opening force when measured from the leading edge of the door, should be not more than 30N from 0° (the door in the closed position) to 30° open, and not more than 22.5N from 30° to 60° degrees of the opening cycle.
Power-Operated Doors
Part M has the following requirements for accessible power-operated doors:
- The provision of power-operated doors should be in accordance with BS 7036-1:1996 (now withdrawn and superseded by BS 7036-0:2014 and BS EN 16005:2012).
- Accessible power-operated doors may have a sliding, swinging or folding action controlled manually by a push pad, coded entry or remote control, or automatically by a motion sensor or other proximity sensor.
- Automatic sensors should be set so that automatically operated doors open early enough and stay open long enough to maintain safe entry and exit. Detection by presence and motion sensing devices should be incorporated into all power-operated door installations.
- Manual activation controls should be located between 750 mm and 1000 mm above the finished floor level and be operable with a closed fist. They should contrast visually with the surrounding background so they are readily distinguishable by people with vision impairment.
- Doors that have a swinging action and open towards the approach should be provided with clearly visible warning signs to warn people of their automatic operation when both opening and closing.
- Control systems should incorporate a safety stop that activates if the door(s) begin to close when a person is passing through. They should revert to manual control or fail safe in the open position in the event of a power failure.
- Doors should not project into any adjacent access route when open. If this is unavoidable, hazard protection should be provided in accordance with 1.1.3.1(a) and Diagram 1 of Part M.
 Unobstructed Space
Unobstructed SpaceThere should be an unobstructed space of at least 300 mm on the pull side of the door between the leading edge of the door (when it opens towards you) and a return wall, unless the door is opened by remote automatic control or it provides access to a standard hotel bedroom or en-suite, standard, enlarged cubicle, cubicles for ambulant disabled people, storage or maintenance area.
Door Handles
Door handles should be located at a height of between 800 mm and 1050 mm (900 mm preferred) above finished floor level. Where a pull handle is provided the available grip zone of the pull handle should be between 700 mm (min) to 1000 mm (max) above finished floor level. The top end of the pull handle should be 1300 mm (min) above finished floor level. Where fitted with a latch, the door opening furniture should be operable with the closed fist of one hand or an elbow e.g. a lever handle.
Contrast with Surroundings
To ensure that people with vision impairment can still identify the door opening within the wall, Part M provides the following recommendations:
- All door opening furniture should contrast visually with the surface of the door.
- The door, door frames or architrave should contrast visually with the surrounding wall.
- The surface of the leading edge of any door that is not self-closing, or is likely to be held open, should contrast visually with the other door surfaces and its surroundings so it does not to create a hazard.
 Vision Panels
Vision PanelsTo ensure that a person can see another person approaching in the other direction in time to avoid a collision, Part M recommends that, where possible, unless for reasons of security or privacy, door leaves and side panels wider than 450 mm should have vision panels towards the leading edge of the door whose vertical dimensions include at least the minimum zone or zones of visibility between 500 mm and 1500 mm from the floor. If a door has multiple viewing panels, the minimum zone of visibility should not be interrupted by opaque areas that obstruct more than 350 mm of the vertical height of the zone. The extent of the visibility zone facilitates people of all heights or those using a wheelchair.
Antrim, Armagh, Carlow, Cavan, Clare, Cork, Derry, Donegal, Down, Dublin, Fermanagh, Galway, Kerry, Kildare, Kilkenny, Laois, Leitrim, Limerick, Longford, Louth, Mayo, Meath, Monaghan, Offaly, Roscommon, Sligo, Tipperary, Tyrone, Waterford, Westmeath, Wexford, and Wicklow
Copyright © 2023 TheFireDoorInspector.ie. All Rights Reserved.






